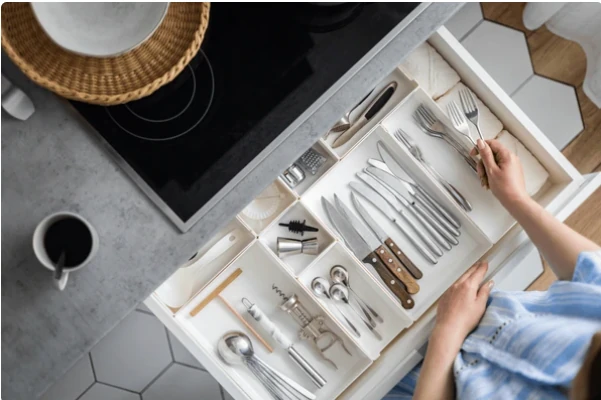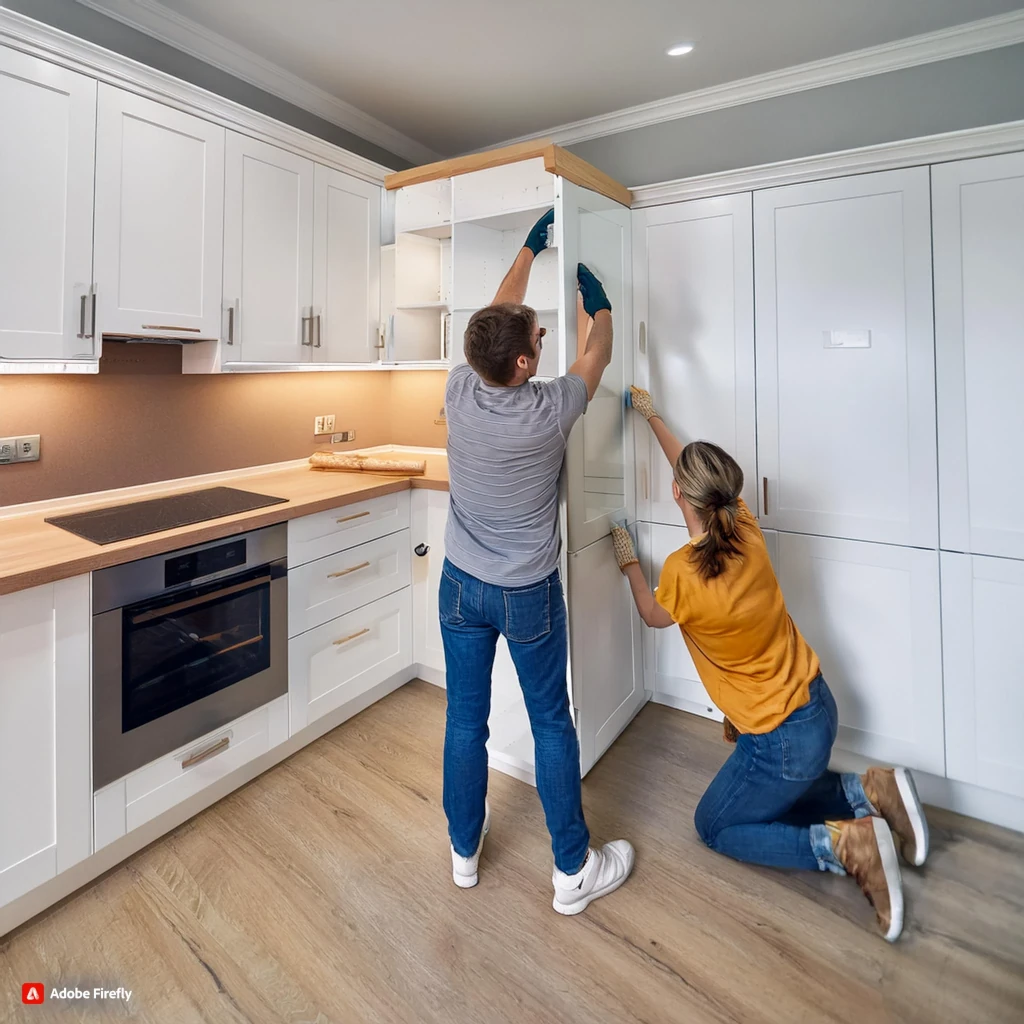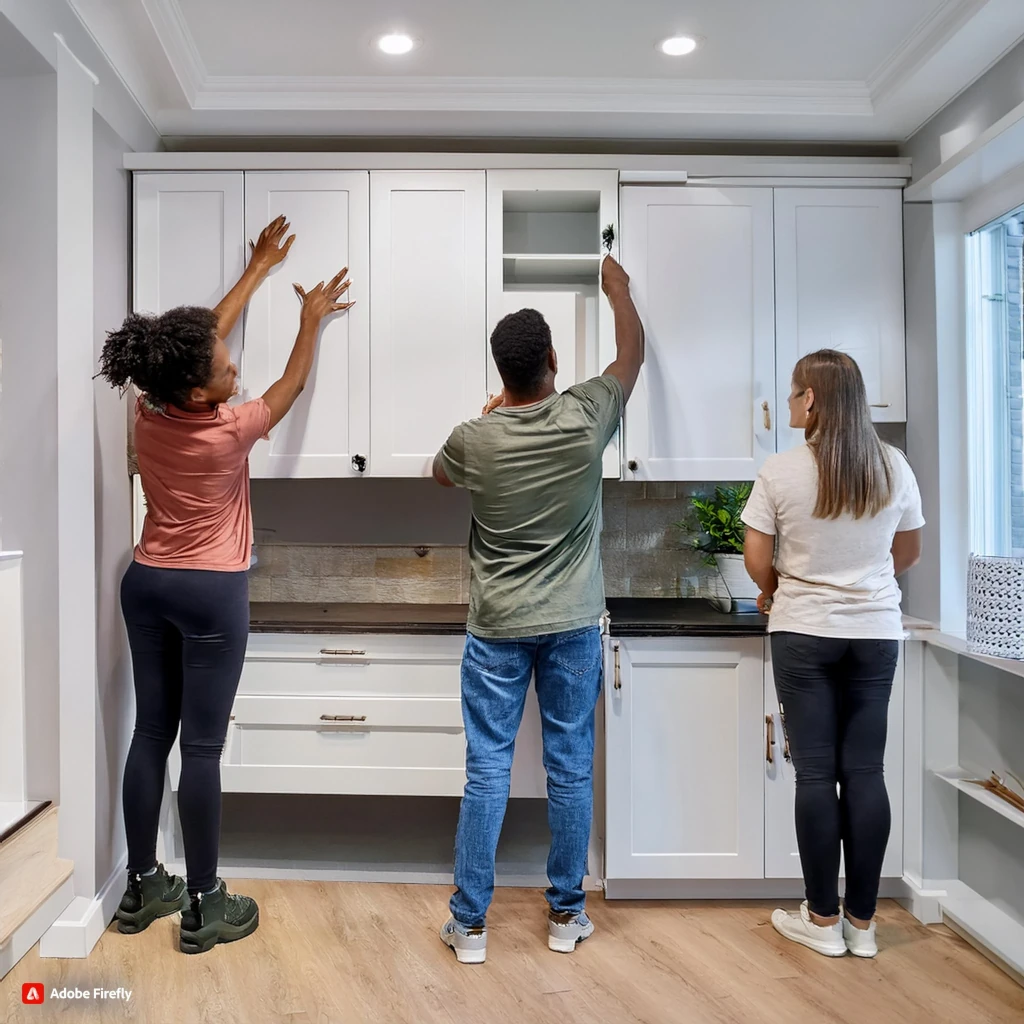Winter Deals! Free shipping over $2999

Introduction: Measuring your kitchen accurately is a crucial first step in any DIY cabinet installation project. Proper measurements ensure that your cabinets fit perfectly, saving you from costly adjustments and potential frustration. This guide provides comprehensive, step-by-step instructions on how to measure for both base and wall cabinets, as well as additional tips for creating a layout plan.
1. Tools Needed: Before you start measuring, gather the following tools:
- Measuring Tape: For accurate measurements.
- Level: To ensure measurements are straight and even.
- Pencil and Paper: For recording measurements and sketching layouts.
- Calculator: For quick calculations.
- Laser Measure (optional): For more precise measurements.
2. Measuring Base Cabinets:
a. Measure Cabinet Widths:
- Method: Measure the width of each section where base cabinets will be installed. Start from one wall and measure to the end of the space.
- Tip: Measure at multiple points (top, middle, and bottom) to account for any irregularities in the wall or floor.
b. Measure Cabinet Height:
- Method: Measure from the floor to the desired height of the base cabinets. This is usually between 34.5 inches and 36 inches.
- Tip: Include allowances for any flooring changes or additional trim.
c. Measure Cabinet Depth:
- Method: Measure the depth of the space from the wall to the desired cabinet depth. Standard base cabinets are typically 24 inches deep.
- Tip: Account for any protrusions such as pipes or electrical outlets.
d. Account for Obstacles:
- Pipes and Electrical Outlets: Measure the location and size of any pipes or electrical outlets that might interfere with the cabinet installation.
- Corners: Measure any corner spaces to determine if you need corner cabinets or specialized solutions.
3. Measuring Wall Cabinets:
a. Measure Wall Widths:
- Method: Measure the width of the wall space where wall cabinets will be installed. Again, measure at multiple points to ensure accuracy.
- Tip: Be sure to include any spaces around windows or doors.
b. Measure Wall Heights:
- Method: Measure from the top of the counter to the ceiling or desired height for the wall cabinets. Typically, wall cabinets are installed between 18 and 24 inches above the countertop.
- Tip: Measure the height at multiple points to account for any variations in the wall.
c. Consider Cabinet Heights and Depths:
- Method: Standard wall cabinet depths are 12 inches, but this can vary based on your design, such as over-the-fridge cabinets. Ensure you have the right depth and height for your cabinet choice.
- Tip: Consider how the height of the cabinets will interact with other elements like range hoods or backslashes.
4. Double-Check Measurements:
a. Verify Accuracy:
- Method: Re-check all measurements to ensure they are correct. Small errors can lead to big problems during installation.
- Tip: Have a second person verify measurements to catch any mistakes.
b. Create a Layout Plan:
- Method: Draw a rough layout of your kitchen, marking the location of walls, windows, doors, and any obstacles.
- Tip: Use graph paper or a design tool to create a scaled version of your kitchen layout.
5. Finalizing Your Measurements:
a. Document Measurements:
- Method: Clearly record all measurements and notes on your layout plan. Organize your data to make ordering and installation easier.
- Tip: Include notes about any special considerations or adjustments needed.
b. Review Your Design:
- Method: Review your measurements and layout with any design software or professional help if needed.
- Tip: Check your measurements against cabinet dimensions to ensure a good fit.
Conclusion: Accurate measurements are essential for a successful DIY kitchen cabinet installation. By following these steps, you can ensure that your cabinets will fit perfectly and look great. Proper planning and double-checking your work will save you time and prevent costly mistakes. With the right measurements and a clear layout plan, you’ll be well on your way to a successful kitchen renovation.





