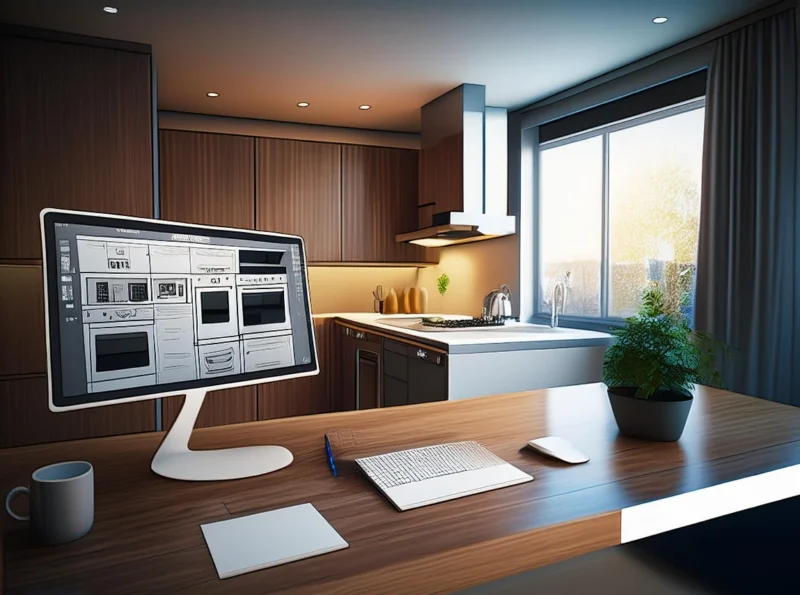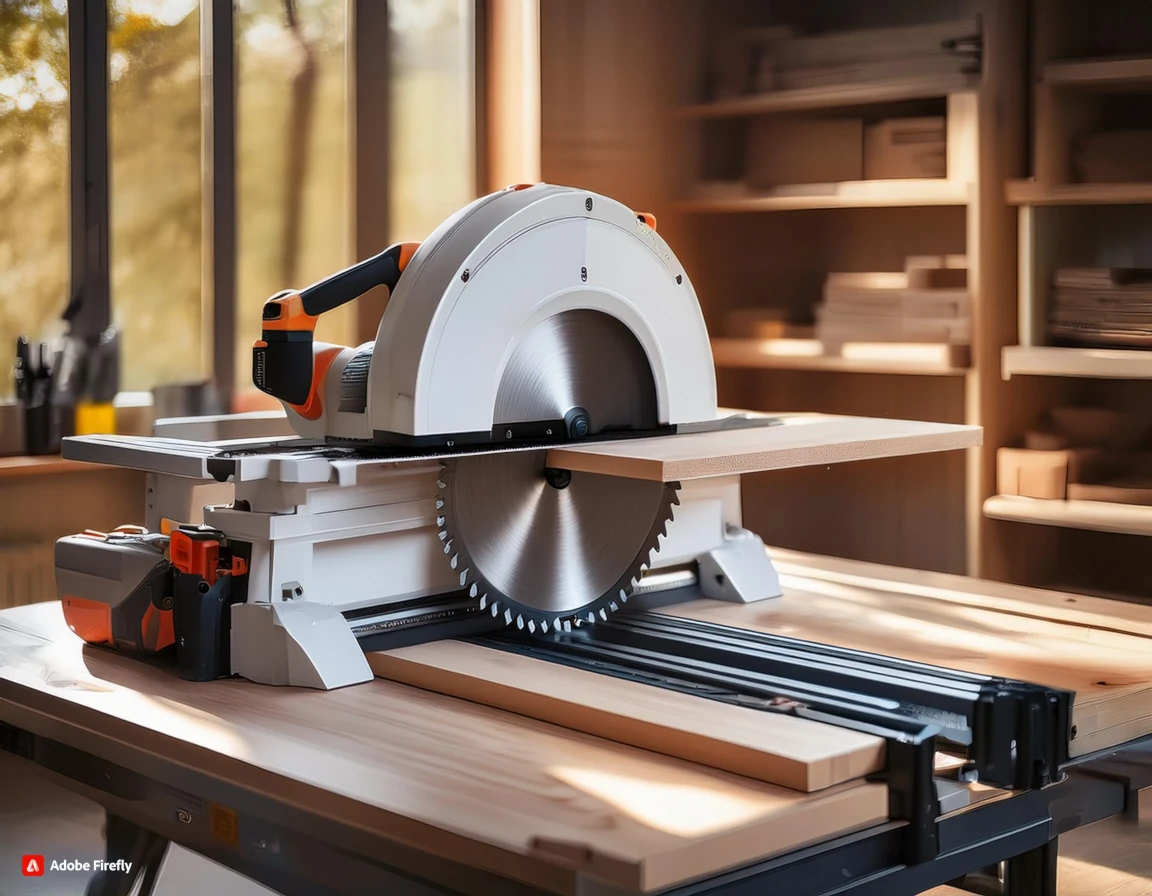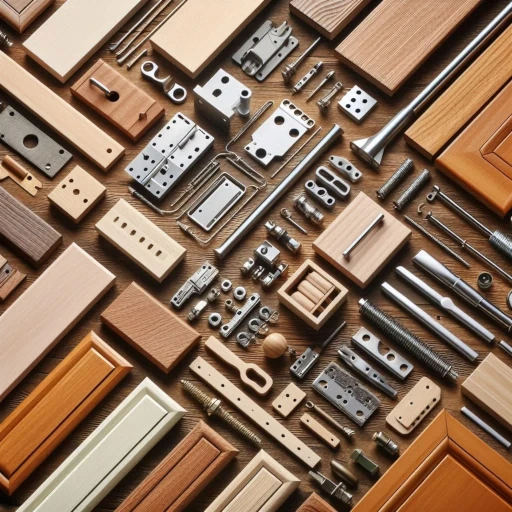Winter Deals! Free shipping over $2999

Designing an efficient kitchen cabinet layout requires careful planning to ensure both functionality and aesthetics. Begin by assessing the kitchen’s workflow, adhering to the “work triangle” principle, which optimizes movement between the sink, stove, and refrigerator. This layout not only enhances cooking efficiency but also minimizes unnecessary movement.
Incorporate a mix of base and wall cabinets to maximize storage space. Base cabinets can house appliances and provide ample countertop space, while wall cabinets offer additional storage for dishes and pantry items. Consider including cabinets with integrated lighting to brighten work areas and add visual appeal.
Effective corner cabinet solutions are essential in maximizing space. Options such as lazy Susans, pull-out trays, or corner drawers can help utilize otherwise wasted space. This can make accessing items in the back of the cabinet much easier, reducing frustration and increasing storage efficiency.
Another key consideration is the height and depth of the cabinets. Taller cabinets can provide additional storage space, especially in kitchens with high ceilings. Adjustable shelves within cabinets offer flexibility for storing items of various sizes. Finally, ensure that the cabinet layout includes convenient access to essential items and easy-to-reach storage for frequently used kitchen tools.



